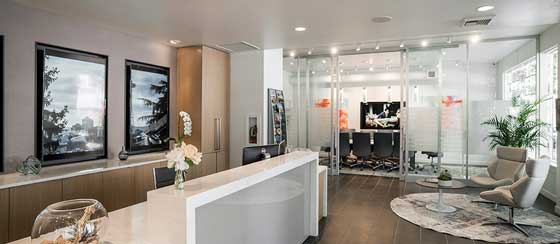This week we’re checking out four extraordinary listings in Oregon, thanks to Cascade Hasson Sotheby’s International Realty. Several of their brokers visited Realogics Sotheby’s International Realty for our [RE]Connect event, and we loved learning more about the markets surrounding Portland, Lake Oswego, Bend, and more. They’ve shared these four properties, from in-city to exurban, and we’re thrilled to take a peek inside.
1930 S River Dr #1103, Portland, Oregon | Represented by Yvonne Blewett
Luxury waterfront living on the Portland skyline. Contemporary elegance, combined with an eastern wall of windows to take in the spectacular 180-degree views of the city, river, mountains, and parks. The West Tower Penthouse features high ceilings, open floor plan, flex area, and expansive decking that features a protected view of the Willamette River. The gourmet kitchen will not disappoint with an oversized island, Thermador stainless steel appliances, and built-ins. The Strand offers all the conveniences of urban living at its finest.
2524 NW Skyline Blvd, Portland, Oregon | Represented by Julie Halter
Prestigious Forest Park French countryside estate will take your breath away. Set off-street, once you’ve entered through the privacy gate, you are greeted by the magnolia tree-lined drive and surrounded by the lush year-round evergreens that Portland’s Forest Park is most notably recognized. This 1.19-acre estate is truly one-of-a-kind as if you were transported to the French countryside. Upon entering the foyer, revel in the craftsmanship of the hand-laid stone floor. Following the flow of natural light and timeless imported and curated light fixtures, you will find yourself in the exquisitely renovated kitchen. Calacatta Gold marble slab countertops are accented by Medallion custom cabinetry with tasteful polished gold Roh hardware. Smartly styled, this open space allows for a curated culinary experience utilizing the BlueStar free-standing 8 burner, dual oven gas range, double Miele dishwashers, and Sub Zero fridge. Move your experience to the well-appointed formal dining room with a gas fireplace and crystal globe chandelier. Open the glass french doors to a terraced pool area. Rooms of spectacular opulence await upstairs. Open hallways lead to a rounded foyer entrance to the primary en suite. Notice the enchanting wall sconces outlining the natural gas stone fireplace mantle inscribed in Latin ‘Lovers are Crazy.’ Enjoy the serenity and quiet with custom top-of-the-line Anderson soundproofing windows. Custom cabinetry lines the walk-in closet. Step into the generously sized hexagon marble tile-lined bathroom. Floor-to-ceiling bevel subway tiles define the layout for a glass-enclosed dual shower or relax in the claw foot bathtub while overlooking the pool and grounds. The Juliette balcony in the primary and secondary bedrooms. The secondary bedroom also features a beautifully tiled bathroom. With ample space and custom built-ins, utilize the at-home office. Open the french doors and stargaze from the private balcony or revel in the sound of trees rustling in the wind. Not limited to the immaculate interior of this home, what makes this estate truly magical is the inviting saltwater pool and ten-seat spa. Recently resurfaced and tiled in 2021. Other recent updates include all new electrical, new pump and heater, and pool covers. The second detached garage has been tastefully renovated with a full ADU and gym area. This Forest Park treasure provides a remarkable and memorable living experience.
2896 NW Westover Road, Portland, Oregon | Represented by Jesse Knight
Exquisite English Tudor has been restored and remodeled to perfection and ready for its new owner. From the rich mahogany woodwork to the remodeled kitchen, complete with six burner Viking range and Viking fridge, to the meticulously designed and maintained Japanese style garden, this home has it all. Enjoy all the charm, character, and attention to detail you expect in a true classic, but with the modern amenities today’s discerning buyers desire.
25750 Butler Road, Junction City, Oregon | Represented by Molly White & Leah Lentz
156.25-acre view estate with pastures, a year-round pond, and fertile terrain with excellent soils for a potential south-facing vineyard. In addition to riding and hiking trails, a seasonal creek and a stocked fishing pond, the property features a beautiful custom English Tudor home with a gourmet kitchen, a large master suite on the main, an enclosed sun porch, a large dining room with copper ceiling, elevator and movie room. This one-of-a-kind custom home looks over Fern Ridge Lake and the Willamette Valley.





































