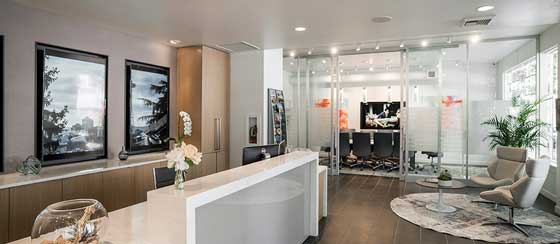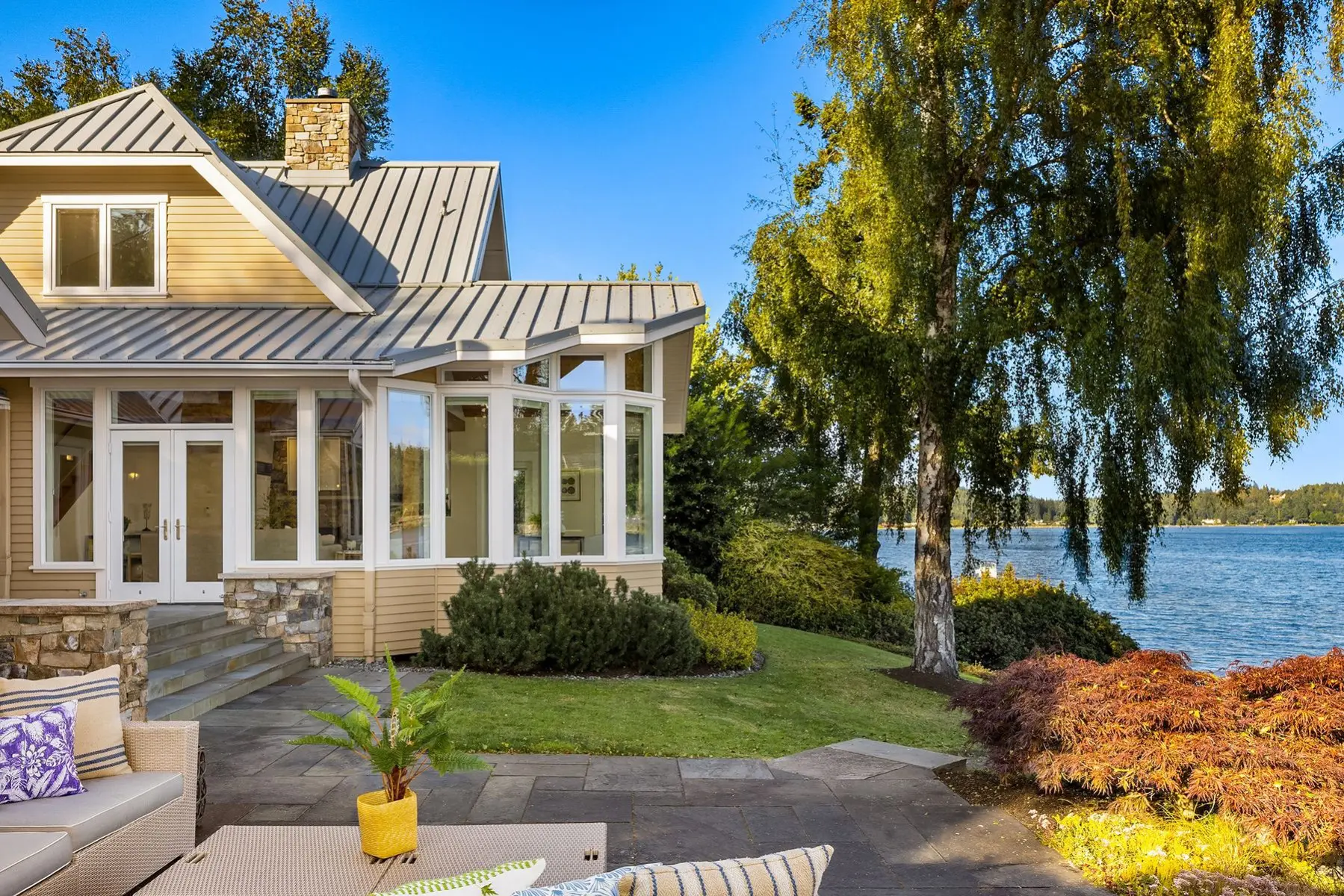Embrace the magic of waterfront living in this exceptional home! Designed by Johnston Architects; engineered by Swenson Say Faget and built by Geoffrey Hobert Contractors LLC. Moor your boat at your private buoy! Launch kayaks and paddle boards from your 95 feet of pristine, bulkheaded beach! The living room offers a stone fireplace and floor-to-ceiling stepped windows with transoms;, wood tongue-and-groove vaulted ceiling, exposed laminated fir posts/beams, and indoor/outdoor living with French doors to the garden patio. The dining room door leads to the lawn and gardens. The kitchen is graced with granite counters, a Subzero fridge, electric Dacor range/oven, and walk-in pantry.
The main floor primary suite, with a free standing propane fireplace, offers a spacious walk-in closet and luxurious bathroom with a marble vanity, marble floors, soaking tub and tile-glass shower. The well appointed main floor laundry and powder room has wainscoting and tongue-and-groove ceiling accents. The upper second bedroom/guest suite with shiplap walls and ceiling offers a full bath and a family room with a vaulted ceiling, convenient built-ins, and water and garden views.
Special features include the new salt water hot tub, in-floor heat, Pella windows and doors, slate and white oak floors, and 24-gauge metal roofing. The garage is wired with 60amp 240 for EV charging. Colorful landscaping is accented with stone patios, a lawn, and a gentle path leading to a second patio and then to the beach where there is plenty of room for entertaining around the fire! Close to the Lynwood Center with shops, restaurants, a market, bakery, and movie theater.
3230 Point White Drive NE | Bainbridge Island, WA
2 Bedrooms | 2 Bathrooms










