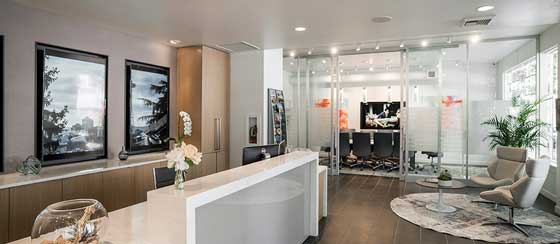This roomy home, originally built in 2005, has five bedrooms and three bathrooms. With 2,418 square feet of space, and situated on 0.23 acres of land, it is perfectly positioned so you can take in the beauty of nature’s landscape at any time of day.
The large chef’s kitchen has an abundance of cabinet space, stainless steel appliances, and granite tile counters for all of your entertaining needs. Just off the kitchen is a beautiful living room with an open, airy feel, thanks to the ample amounts of natural light that filter through the space. There is a separate family room with a gas fireplace, plus access to an amazing backyard and a hot tub for the ultimate in rest and relaxation.
A multi-purpose, 16-by-24-foot space functions as a barn, woodshop, and/or man cave for the craftsman in your life. An upper level “she shed” is absolutely darling and finished in reclaimed cedar. Two additional outdoor sheds (10-by-12 feet and 10-by-10 feet) and a three-car garage will take care of all your storage needs.
The master suite boasts a massive walk-in closet. The remodeled master bath has a walk-in shower, dual shower heads, stunning tile work, and large vanity with slab granite counters—and that’s only one of the many features of this home with over $125,000 in upgrades completed within the last year.
13112 55th Dr NE | Marysville, Washington
5 bedrooms | 2.25 baths

