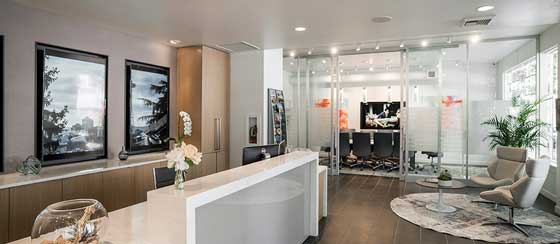Sunbathed luxury waterfront retreat set on 1.3 acres, graced with 196 feet of pristine Port Madison shoreline. The 6,204-square-foot residence, with a three-car garage and shop; private guest cottage and deep water dock was completed in 2016 and has been lovingly cared for. Embrace elegant indoor-outdoor living with folding (NanaWall) glass doors, soaring vaulted ceilings and Jerusalem Limestone floors that seamlessly connect to Ipe decks, gardens and the shore.
The open-concept main level offers a gourmet kitchen with a butler’s pantry and large walk-in pantry; gracious dining and living area and an office with built-ins. The luxurious, main-floor primary suite, with vaulted ceiling, has glass folding doors to a private deck, a fireplace, ceiling fan and bath with two vanities, walk-in surround shower, two private commodes with auto Toto toilets; three walk-in closets (including a shoe/purse closet) with cedar panels and its own laundry room with Electrolux washer and dryer.
Take the stairs or elevator (large enough for a wheelchair) to the lower level billiards/screening room with wet bar, wine cellar and glass folding doors to a private covered deck. The spacious guest suite has a full bath with a free standing soaking tub, a tiled shower and French doors to the deck. The gym, with a sauna and the third bedroom, has glass paneled doors to the deck. The 3/4 bath, with double sink vanity and tiled walk-in shower serves and a large, well appointed laundry room with a sink and Electrolux washer and dryer serve the airy, spacious lower level. The dock has 21 pilings. The end-dock can accommodate a boat up to 62 feet. The boat lift will handle a 42,000 pound boat. There is a built-in step ladder for kayaking and paddle boarding. Every water-facing room has electric blinds and black out blinds. The upper deck also has an electric, retractable awning. The primary suite enjoys heating and cooling and the entire home benefits from comfortable in-floor heat. The backyard is fully fenced. The gardens and lawn have a sprinkler system.
The wide cement driveway from Hidden Cove Road has a large parking area for guests. The apron in front of the garage and home’s entryway is stone. The home has a 40-kilowatt, whole-house, on-demand generator. Home inspection and special features list available. Welcome home!
8068 NE Hidden Cove Road | Bainbridge Island, WA
3 Beds | 3.25 Beds










